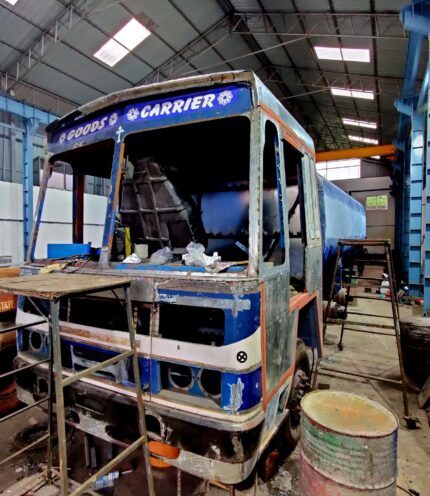High Rise PEB Construction
Pre-Engineered buildings or PEBs structure are made up of various components that give them their unique properties and make them sturdy and durable. Pre-Engineered Buildings are known for their flexible design, high structural strength and ease of construction. But all this is made possible due to the various components that go into building a PEB. Just like any assembled structure, a PEB consists of components that can be categorized into 3 main types and a few accessories.
A PEBs Structure (Pre-Engineered buildings) is made of:
Primary Components
Secondary Components
Roofing or Cladding
Other Accessories
#1 – Primary Components:
The Primary components include 3 main parts: Main Frame, Columns and Rafters.
Main Frame:
The main frame is the basic structure of the building which is made of rigid steel. It is built using tapered columns and rafters, sometimes also referred to as built-up members. There are spliced plates welded to the end of these tapered sections. The splice plates of connecting sections are bolted and the frame is erected.
Columns:
Columns are used to transfer the vertical load to the foundations. These are generally made up of I sections which give benefits in terms of strength while being economical to produce.
Rafters:
Rafters are sloped structural members or beams that extend from the ridge or up-to-the wall-plate.They are designed to support the roof deck and other loads associated with it.
#2 – Secondary Components:
Purlins, Bracings, Tie rods, Angle bracings, High Tensile Bolts and washers etc. are classified as secondary components that are used in a PEB. These parts are used to support walls and roof panels. In addition to that, the secondary members also help the building withstand the longitudinal loads that the building may see during earthquakes and heavy winds. Purlins are mostly unique cold roll-formed sections used to fix roof and side claddings. They are available in different variations such as Z, C and Sigma purlins which are denoted by their cross-section.
#3 – Roofing or Cladding:
Roofing sheets, as their name suggests,provide protection to the building interior from the environment. They can be designed to either block sunlight or allow partial sunlight to illuminate the interiors, depending on the requirement. A Standard supply of material for Roof Sheets is 0.47 mm Bare Galvalume and for wall Claddings it is 0.50mm Colour coated Galvalume.
#4 – Other Accessories:
Several accessories are available for Pre-Engineered Buildings or PEBs structure that can greatly increase the functionality of the building. Depending on the type of application, the accessories may be selected. Some of the many available accessories used in PEBs are
Windows
Turbo Ventilators
Louvres
Sliding Doors
Roll-Up Shutters
Skylight Sheets
Ventilators
Downspouts










